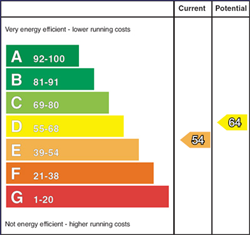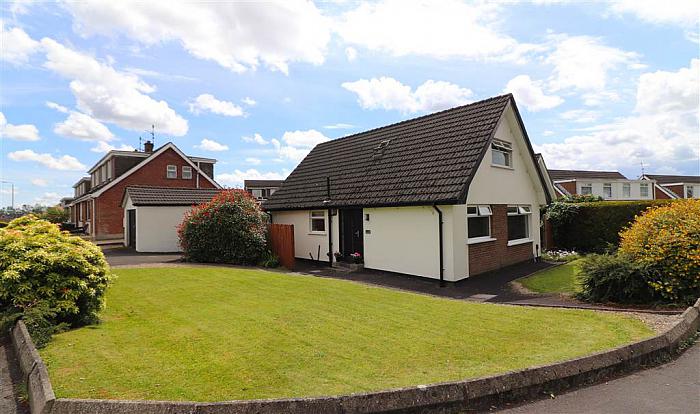Description
A fabulous detached family home enjoying a lovely corner site and super location.
Schools for all ages and public transport are all in the immediate area. Lisburn City Centre and supermarket shopping are all within a short walk.
The property offers deceptively spacious and versatile accommodation that can be tailored to suit your own family needs. On the ground floor there is a large lounge, stylish fitted kitchen with dining area, modern bathroom and two bedrooms (one could be used as a family room/home office). The first floor consists of two further bedrooms and a shower room.
The corner gardens are well maintained and there is a gorgeous secluded rear garden that catches the sun all day.
Competitively priced - don't miss out!
Features
- Large lounge
- Stylish fitted kitchen/dining area
- Modern bathroomn
- Two ground floor bedrooms (one ciould be used as a family room/home office)
- Two further bedrooms on first floor
- Shower room
- Detached garage
- UPVC double glazing
- Oil fired heating
- UPVC eaves, soffits and guttering
Room Details
-
ENTRANCE HALL:
New composite entrance door. Laminate flooring. Understairs storage cupboard. Hotpress.
-
LOUNGE: 18' 8" X 11' 6" (5.68m X 3.51m)
Feature wallmounted electric fire.
-
FITTED KITCHEN/DINING AREA: 15' 5" X 11' 6" (4.69m X 3.51m)
(at widest points) Excellent range of high and low level units. Range cooker. Circular sink unit with mixer taps. Integrated washing machine, fridge/freezer and dishwasher. Extractor fan. Part tiled walls.
-
BEDROOM ONE: 9' 8" X 8' 5" (2.95m X 2.57m)
Dado rail.
-
BEDROOM TWO: 11' 5" X 9' 6" (3.48m X 2.90m)
(Currently used as family room) Laminate flooring.
-
REFITTED BATHROOM:
White suite. Panelled bath with shower screen and Triton electric shower. Pedestal wash hand basin. Low flush WC. Extractor fan. Recessed lights. Fully tiled.
-
LANDING:
Access to roofspace. Access to eaves storage.
-
BEDROOM THREE: 15' 1" X 11' 8" (4.59m X 3.56m)
-
BEDROOM FOUR: 11' 8" X 8' 5" (3.56m X 2.57m)
-
SHOWER ROOM:
White suite. Corner shower cubicle with Triton electric shower. Pedestal wash hand basin. Low flush WC. Tiled floor. Part tiled walls. Velux window.
-
DETACHED GARAGE: 19' 3" X 9' 9" (5.86m X 2.96m)
Light and power. Up and over door.
-
Spacious tarmac driveway. Front and side garden in lawn with mature shrubs. Completely enclosed low maintenance rear garden in pavers. Raised decked area. Outside light and tap. Oil tank. Oil fired boiler.
Location
Show Map
Directions
Off Laurelhill Road, Lisburn



