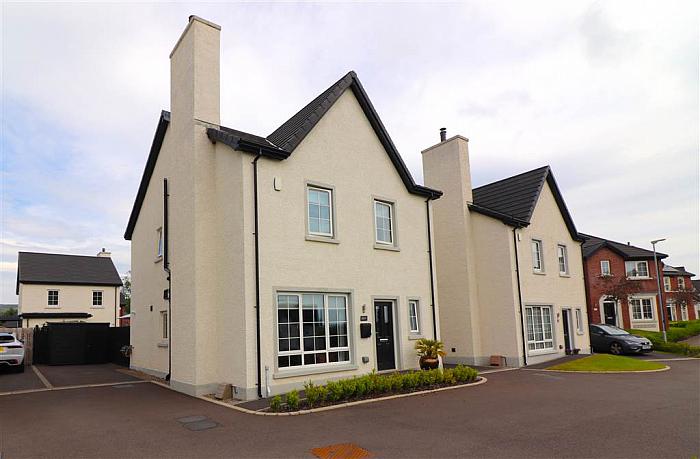Description
A stunning detached home with beautiful views to the front over a young wooded area.
The property is only three years old and is perfect for those who want a super stylish property with high energy ratings, low maintenance and a fabulous location.
The accommodation is presented in show house condition and consists of a relaxed lounge, contemporary kitchen open plan to dining and sun room, a ground floor WC, four bedrooms, master with ensuite and bathroom.
To the rear there is a lovely secluded rear garden with paved patio area, ideal for alfresco dining.
Fairfields is a highly sought after development of quality homes. Lisburn City Centre and schools for all ages are within a few minutes drive. For those commuting Belfast City Centre is within 8 miles and a bus service operates in the immediate area.
Don't miss out - view soon!
Features
- Lounge
- Luxury fitted kitchen/dining area open plan to sun room
- Downstairs WC
- 4 bedrooms, master with ensuite
- Contemporary bathroom with separate shower cubicle
- UPVC double glazing
- Zoned gas heating
- Alarm system
- Enclosed rear garden in lawn
- Tarmac driveway
- Cul de sac position
- Beautiful views to the front
Room Details
-
ENTRANCE HALL:
Composite entrance door. Wood effect ceramic tiled floor.
-
DOWNSTAIRS WC:
White suite. Wash hand basin. Low flush WC. Heated chrome towel rail. Recessed lights. Wood effect ceramic tiled floor.
-
LOUNGE: 14' 12" X 11' 1" (4.57m X 3.37m)
Feature cast iron multi fuel stove with granite hearth. Wood effect ceramic tiled floor.
-
LUXURY FITTED KITCHEN/DINING AREA: 20' 1" X 16' 5" (6.11m X 5.01m)
Excellent range of high and low level units with marble effect worktops. Integrated dishwasher, washer/dryer, fridge/freezer, gas hob and electric double oven. One and a half bowl sink unit with mixer taps. Extractor fan. Recessed lights. Understairs storage cupboard. Wood effect ceramic tiled floor.
-
SUN ROOM: 10' 10" X 8' 10" (3.30m X 2.70m)
Wood effect ceramic tiled floor. French door to rear garden.
-
LANDING:
Access to floored roofspace, approached by ladder. Hotpress.
-
MASTER BEDROOM: 11' 6" X 11' 5" (3.51m X 3.49m)
-
ENSUITE:
White suite. Walk in shower cubicle with handshower and rainshower. Vanity unit with wash hand basin. Low flush WC. Heated chrome towel rail. Tiled floor. Part tiled walls. Extractor fan. Recessed lights.
-
BEDROOM TWO: 11' 6" X 9' 12" (3.50m X 3.04m)
-
BEDROOM THREE: 9' 11" X 8' 1" (3.03m X 2.47m)
-
BEDROOM FOUR: 9' 8" X 8' 2" (2.95m X 2.48m)
(at widest point) Currently used as home office.
-
CONTEMPORARY BATHROOM:
White suite. Panelled bath with mixer taps. Shower cubicle with thermostatically controlled shower. Vanity unit with wash hand basin. Low flush WC. Heated chrome towel rail. Part tiled walls. Tiled floor. Extractor fan. Recessed lights.
-
Low maintenance front garden. Tarmac driveway. Completely enclosed rear garden in lawn with paved patio area. Outside light, tap and power point.
Location
Show Map
Directions
Between Boomers Way and Magheralave Road, Lisburn



