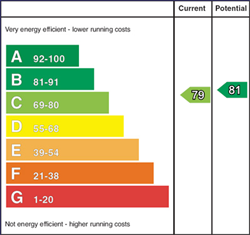Description
A superb first floor apartment situated in a stylish development minutes walk from Lisburn City Centre.
This fresly painted and carpeted apartment offers bright and spacious accommodation consisting of a large lounge with bay window, kitchen/diner with full range of appliances, two well proportioned bedrooms, one with a balcony and a beautiful bathroom.
Waverley Court is popular choice with renters because of its' central location. Lisburn Leisureplex, Omniplex and restaurants are in the immediate area. For those commuting the bus station and train station are within a short walk and M1 and A1 access is only 1 mile away.
An excellent rental in a superb location.
Features
- First Floor Apartment in Excellent Condition
- Freshly Painted and Carpeted Throughout
- Minutes Walk to Lagan Valley and Lisburn City Centre
- Spacious and Bright Lounge with Feature Bay Window
- Spacious Kitchen with Full Range of Appliances and Dining Area
- Two Well Proportioned Bedrooms, One with Feature Balcony
- Luxury Family Bathroom Comprising of Wash Hand Basin,, WC, Bath with New Electric Shower Over
- Double Glazed Windows
- Economy 7 Heating
- Communal Parking
- Intercom Entry
- Walking Distance to Lisburn Leisureplex, Omniplex and Restaurants
- Minutes Walk to Lisburn Bus and Railway Station
- Excellent Commuting Distance to Belfast and Beyond
- No Pets, No Smokers
Room Details
-
COMMUNAL ENTRANCE HALL:
Door entry system. Stairs to first floor.
-
LOUNGE: 17' 2" X 13' 6" (5.24m X 4.11m)
(into bay) Bay window. Built in cupboard.
-
KITCHEN / DINING AREA : 12' 2" X 9' 10" (3.71m X 3.00m)
Good range of high and low level units. Built in hob and under oven. Plumbed for washing machine. Part tiled walls. Tiled floor. One and a half bowl sink unit. Useful larder unit.
-
REAR HALL:
Hotpress.
-
BEDROOM ONE: 12' 12" X 9' 10" (3.95m X 3.00m)
Double built in wardrobe.
-
BEDROOM TWO: 13' 6" X 7' 3" (4.12m X 2.22m)
French doors to balcony.
-
BATHROOM:
White suite. Panelled bath with mixer taps and shower attachment. Low flush WC. Pedestal wash hand basin. Fully tiled.
-
OUTSIDE:
Designated parking to the front. Communal gardens in mature shrubs.
Location
Show Map
Directions
Front Lisburn City centre take Hillsborough Road, turn right onto Warren Park. Waverley Court is on the right hand
side.



