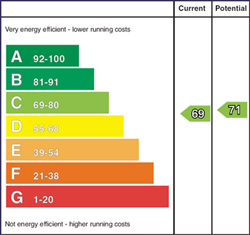Description
A stunning modern home in a fabulous location!
83 Antrim Road is a beautifully designed detached family home with superb internal space and an excellent layout that can be easily adapted to suit your individual requirements.
On the ground floor there is an elegant lounge, contemporary kitchen with dining leading into an impressive sun room, utility, WC and additional family room which would make a perfect home office or a was formerly used as a gym.
The first floor consists of four generous sized bedrooms, two with exquisite ensuites and a handsome family bathroom.
The mature gardens are completely enclosed providing a wonderful degree of privacy and two electric gates to the rear.
Lisburn leading schools, city centre, train station and Wallace Park are all within a few minutes walk.
Early viewing recommended.
Features
- Spacious lounge
- Refitted kitchen/dining area
- Sun room with vaulted ceiling
- Television room/5th bedroom (currently used as a gym)
- Utility room
- 4 bedrooms, two with ensuite
- Luxury refitted Heritage bathroom
- Alarm system
- UPVC double glazing
- UPVC eaves, soffits and guttering
- Gas heating
- Solid oak internal doors, skirting and architrave
- Enclosed corner site gardens
Room Details
-
ENTRANCE HALL:
UPVC double glazed entrance door. Recessed lights. Polished porcelain flooring. French doors to lounge.
-
LOUNGE: 18' 8" X 14' 6" (5.69m X 4.42m)
Feature stone fireplace with gas fire. Recessed lights. Bay window. Polished porcelain
-
REFITTED KITCHEN/DINING AREA: 22' 8" X 18' 2" (6.91m X 5.55m)
(at maximum points) Excellent range of high and low level units. Kenwood range cooker with 5 gas rings and two ovens. Stainless steel extractor fan. Granite work surfaces. One and a half bowl sink unit with mixer taps. Integrated dishwasher and fridge/freezer. Recessed lights. Polished porcelain flooring. Understairs storage cupboard. Open plan to:
-
SUN ROOM: 19' 2" X 13' 1" (5.84m X 3.99m)
Feature vaulted ceiling with recessed lights and velux windows. Polished porcelain flooring. French doors to patio.
-
UTILITY ROOM: 9' 1" X 7' 9" (2.76m X 2.36m)
Range of high and low level units. Ceramic sink unit with mixer taps. Plumbed for washing machine. Polished porcelain flooring. Part tiled walls.
-
DOWNSTAIRS WC:
White suite. Low flush WC. Pedestal wash hand basin. Heated chrome towel rail. Tiled walls and floor.
-
TELEVISION ROOM/5TH BEDROOM: 16' 8" X 9' 1" (5.08m X 2.77m)
Laminate flooring. Built in cupboard with gas boiler. Recessed lights.
-
LANDING:
Access to roofspace. Hotpress. Velux window. Recessed lights.
-
MASTER BEDROOM: 16' 10" X 15' 2" (5.12m X 4.63m)
(at maximum points) Excellent range of wall to wall fitted wardrobes. Recessed lights. Oak flooring.
-
STYLISH ENSUITE:
White suite. Shower cubicle with Mira sport electric shower. Wash hand basin. Low flush WC. Part tiled walls. Tiled floor. Extractor fan.
-
BEDROOM TWO: 14' 2" X 12' 11" (4.33m X 3.94m)
(at maximum points) Laminate flooring. Recessed lights.
-
STUNNING ENSUITE:
White Heritage suite. Shower cubicle with Mira electric shower. Pedestal wash hand basin. Low flush WC. Extractor fan. Part tiled walls. Tiled floor. Recessed lights. Extractor fan.
-
BEDROOM THREE: 13' 4" X 9' 3" (4.07m X 2.81m)
Laminate flooring. Recessed lights.
-
BEDROOM FOUR: 9' 10" X 9' 4" (3.01m X 2.84m)
Recessed lights. Laminate flooring.
-
LUXURY REFITTED BATHROOM:
White Heritage suite. Freestanding roll top bath with mixer taps and shower attachment. Wash hand basin. Low flush WC. Part wood panelled and tiled walls. Wood effect tiled flooring. Recessed lights. Extractor fan. Cast iron radiator.
-
Front and side garden in lawn, enclosed by garden wall with wrought iron railings and mature hedging. Completely enclosed secluded low maintenance rear garden in brick pavers. Asphalt driveway with brick paved borders, electric entrance gates. Outside lights and tap.
Location
Show Map
Directions
Antrim Road, Lisburn



