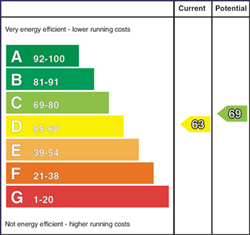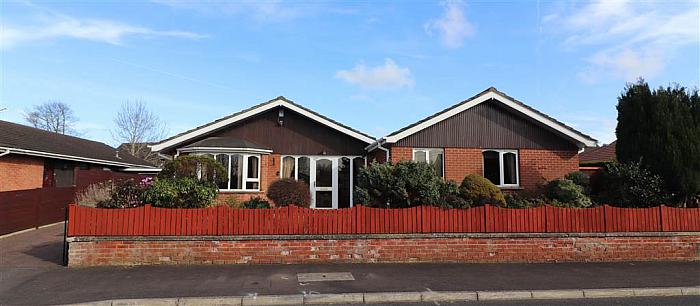Description
A beautifully appointed detached bungalow enjoying a quiet cul de sac setting and stunning secluded gardens.
The bungalow has been extended and offers 1,500 sq ft of flexible living space. The extension provides a fourth bedroom and shower room which is perfect for guests or could be used as a self contained living area for an older family member.
The property has been meticulously maintained and is complimented by quiet private low maintenance gardens, the perfect oasis to enjoy a little escapism.
Rosemary Drive is located just off the Hillsborough Road. A bus service operates in the immediate area, Lisburn City Centre, Marks and Spencer, Lisburn Health Centre and LaganValley Hospital are all within a few minutes walk.
Features
- Lounge
- Dining room
- Refitted Oak kitchen
- Fourth bedroom or family room
- Three further bedrooms
- Refitted white bathroom suite
- Shower room
- uPVC windows (some with anti sun double glazing)
- Oil fired heating
- Alarm system
- UPVC eaves, soffits and guttering
- Attached garage with studio / workshop
- Beautiful secluded gardens
Room Details
-
ENTRANCE HALL:
uPVC double glazed entrance door with glazed side panels. Mahogany flooring. Corniced ceiling. Large cloaks cupboard with light and power. Access to part floored roofspace approached by pull down ladder.
-
BEDROOM FOUR/FAMILY ROOM: 15' 6" X 12' 5" (4.73m X 3.79m)
Feature oak fireplace with electric fire inset. Corniced ceiling. Ceiling rose. Double aspect windows.
-
SHOWER ROOM:
Shower cubicle with Redring electric shower. Pedestal wash hand basin. Low flush WC. Fully tiled. Recessed lights. Extractor fan. Coved ceiling.
-
LOUNGE: 17' 7" X 12' 9" (5.36m X 3.89m)
Feature mahogany fireplace with marble inset. Corniced ceiling. Sliding doors to rear garden. Wall lights. Ceiling rose.
-
DINING ROOM: 12' 6" X 10' 3" (3.81m X 3.12m)
Corniced ceiling. Ceiling rose.
-
REFITTED KITCHEN: 13' 1" X 10' 3" (3.99m X 3.12m)
Excellent range of oak high and low level units with concealed lighting and display cabinets. Built in Halogen hob and double oven. Extractor fan. Integrated dishwasher and fridge/freezer. Plumbed for washing machine. One and a half bowl stainless steel sink unit. Recessed lights. Part tiled walls. Coved ceiling. Socket for wall mounted television. Access to part floored roofspace approached by pull down ladder.
-
REAR HALL:
Storage cupboards. Solid mahogany flooring. Recessed lights. Coved ceiling. Access to part floored roofspace approached by folding ladder.
-
MASTER BEDROOM: 12' 12" X 11' 9" (3.95m X 3.58m)
Double built in wardrobe with light. Corniced ceiling. Laminate flooring.
-
BEDROOM TWO: 11' 8" X 9' 12" (3.56m X 3.04m)
Double built in wardrobe with light. Corniced ceiling. Laminate flooring. Ceiling rose.
-
BEDROOM THREE: 9' 5" X 9' 4" (2.87m X 2.84m)
Corniced ceiling. Wooden flooring. Vanity unit with wash hand basin. Double built in wardrobe with light.
-
DELUXE BATHROOM:
White suite. Jacuzzi bath with mixer taps and shower attachment. Tiled shower cubicle with Triton power shower. Low flush WC. Pedestal wash hand basin. Part tiled walls, tiled floor. Coved ceiling. Extractor fan. Hotpress.
-
ATTACHED GARAGE WITH STUDIO/WORKSHIOP: 14' 10" X 9' 10" (4.51m X 3.00m)
Excellent storage. Light and power. Sink unit with hot and cold running water. Oil fired boiler.
-
STUDIO / WORKSHOP:
Light and power.
-
OUTSIDE:
Asphalt driveway and forecourt with double entrance gates and attractive raised flower beds with water feature. Beautifully landscaped secluded rear garden in lawn with shrub beds. Garden pond. Terrazzo paved patio captivating morning sun and second paved patio to enjoy afternoon and evening sun. Greenhouse. Outside lights and taps. External power points.
Location
Show Map
Directions
Off Hillsborough Road, Lisburn



