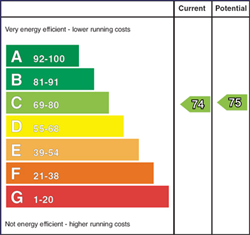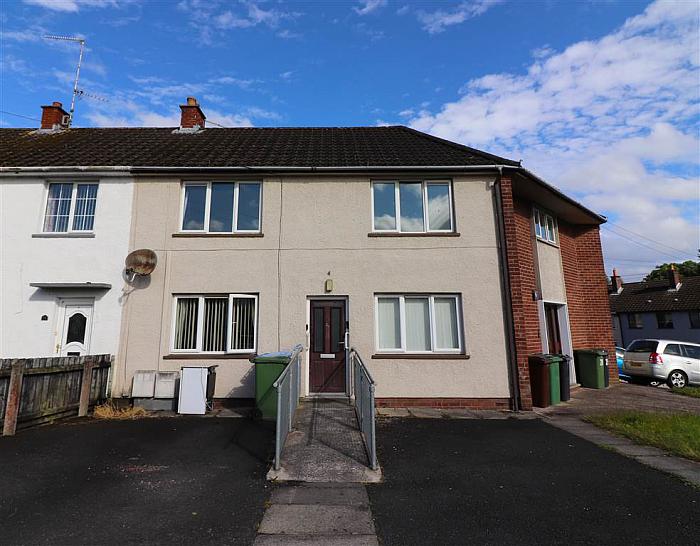Description
An excellent first floor apartment in a popular residential area close to sports facilities, shops, schools, and convenient public transport links.
The accommodation consists of a bright lounge with feature fireplace, modern kitchen/dining, two well-proportioned bedrooms and stylish shower room.
Outside, the property has an allocated park space and grassed areas with lovely trees.
Perfect for first time buyer or investor. Early viewing recommended to avoid disappointment.
Features
- Super First Floor Apartment in Popular Residential Area
- Ideal for First Time Buyers, Investors or Downsizers
- Bright Lounge with Feature Fireplace with Electric Fire
- Modern Kitchen with Excellent Range of High and Low Level Units, Neff Oven and Hob, Washing Machine and Fridge/Freezer.
- Two Well Proportioned Bedrooms with Built in Storage
- Modern and Stylish Shower Room with Spacious Shower Cubicle and Electric Aqualux Shower
- UPVC Double Glazing
- Gas Heating with Newly Fitted Boiler
- Allocated Parking Space
- Communal Parking
- Outside Storage Shed
- Minutes Walk to Lagan Tow Path.
- Walking Distance to Kilmakee Activity Centre, Tolerton Sports Zone, Children's Park, Shops, Local Schools and Public Transport
- Within Excellent Commuting Distance to Belfast and Beyond
Room Details
-
COMMUNAL ENTRANCE HALL:
Stairs to first floor.
-
ENTRANCE HALL:
Hardwood entrance door. Wooden floor. Access to roof space. Intercom system.
-
LOUNGE: 12' 6" X 11' 10" (3.81m X 3.61m)
Wooden floor. Feature ornamental fireplace with electric fire.
-
REFITTED KITCHEN/DINING AREA: 11' 11" X 7' 7" (3.63m X 2.32m)
Good range of high and low level units. Single drainer stainless steel sink unit with mixer taps. Washing machine. Built in hob and oven. Tiled floor. Stainless steel extractor fan. Integrated fridge/freezer. Gas boiler.
-
BEDROOM ONE: 12' 1" X 9' 2" (3.69m X 2.80m)
Laminate flooring. Built in cupboard.
-
BEDROOM TWO: 11' 7" X 7' 10" (3.52m X 2.39m)
Built in cupboard. Laminate flooring.
-
REFITTED SHOWER ROOM:
White suite. Shower cubicle with bodyjets and overhead shower. Wash hand basin. Low flush WC. Fully tiled walls and floor. Recessed lights. Extractor fan.
-
Access to communal rear yard. Off street parking.
Location
Show Map
Directions
Off Willow Gardens, Dunmurry



