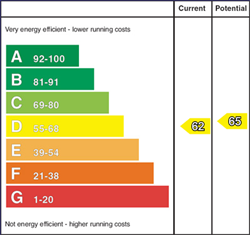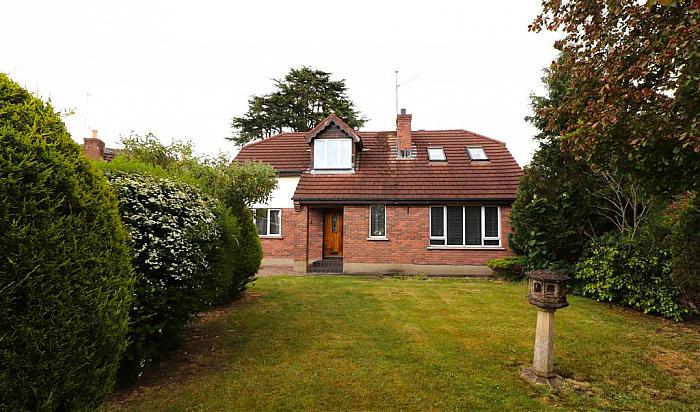Description
A wonderful opportunity to purchase a detached home in the pretty village of Donaghcloney.
The property is deceptively spacious inside and the layout can be easily adapted to offer two reception, four bedrooms or one reception and five bedrooms. For those who work from home one of the bedrooms could be used as a home office. There is a large kitchen with dining area, bathroom and ensuite off the master bedroom.
The gardens are generous in size and very mature providing a fantastic level of privacy.
Number 17 is tucked into a quiet cul de sac setting just of Main Street. Shops, primary school and doctors surgery are all within minutes walk. The Village is within easy driving distance to Dromore and A1 Sprucefield/Newry dual carriageway.
Perfect for those who want to escape the hustle and bustle of city living yet remain convenient - early viewing recommended!
Features
- Spacious lounge
- Dining/family room/bedroom 5
- Fitted kitchen/dining area
- 4 bedrooms, master with ensuite
- Bathroom
- Detached garage
- Alarm system
- UPVC double glazing
- Oil fired heating
- Spacious mature gardens to the front and rear
Room Details
-
ENTRANCE HALL:
Oak flooring. Understairs storage cupboard. Hotpress.
-
LOUNGE: 13' 6" X 12' 7" (4.12m X 3.84m)
Feature fireplace with open fire. Oak flooring. Recessed lights.
-
DINING ROOM: 13' 6" X 11' 11" (4.11m X 3.63m)
Recessed lights.
-
FITTED KITCHEN/DINING AREA: 15' 7" X 12' 0" (4.75m X 3.66m)
Range of high and low level units. One and a half bowl stainless steel sink unit with mixer taps. Plumbed for dishwasher. Electric cooker circuit. Space for fridge/freezer. Tiled floor. French doors to rear. Pine panelled ceiling with recessed lights.
-
BEDROOM TWO: 11' 4" X 9' 0" (3.46m X 2.75m)
Laminate flooring. Recessed lights.
-
BATHROOM:
Cream suite. Panelled bath. Pedestal wash hand basin. Low flush WC. Tiled floor. Part tiled walls. Extractor fan. Recessed lights.
-
LANDING:
Velux window. Access to roofspace. Recessed lights. Access to eaves.
-
MASTER BEDROOM: 18' 8" X 17' 8" (5.70m X 5.38m)
(at maximum points) Recessed lights.
-
ENSUITE:
White suite. Shower cubicle with electric shower. Vanity unit with wash hand basin. Low flush WC. Laminate flooring. PVC wall panelling. Velux window. Extractor fan.
-
BEDROOM THREE: 11' 9" X 8' 11" (3.59m X 2.71m)
Velux windows.
-
BEDROOM FOUR: 11' 10" X 6' 8" (3.60m X 2.03m)
Velux windows.
-
DETACHED GARAGE: 16' 6" X 9' 11" (5.03m X 3.03m)
Light and power. Up and over door. Wall partition for utility space.
-
UTILITY ROOM: 9' 7" X 7' 11" (2.91m X 2.41m)
Light and power. Plumbed for washing machine.
-
Spacious front garden in lawn with mature shrubs, trees and flowers. Driveway with parking for several vehicles. Brick paved patio area. Completely enclosed rear garden in lawn. Boiler house. Oil tank. Outside light and tap.
Location
Show Map
Directions
Off Main Street, Donaghcloney



